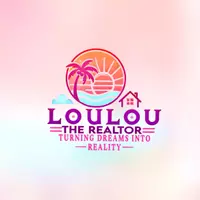4 Beds
4 Baths
2,618 SqFt
4 Beds
4 Baths
2,618 SqFt
OPEN HOUSE
Sat Jul 26, 11:00am - 3:00pm
Sun Jul 27, 10:00am - 2:00pm
Key Details
Property Type Single Family Home
Sub Type Single Family Residence
Listing Status Active
Purchase Type For Sale
Square Footage 2,618 sqft
Price per Sqft $458
Subdivision Lake Buynak Estates
MLS Listing ID G5099846
Bedrooms 4
Full Baths 3
Half Baths 1
HOA Y/N No
Year Built 1973
Annual Tax Amount $8,533
Lot Size 1.300 Acres
Acres 1.3
Property Sub-Type Single Family Residence
Source Stellar MLS
Property Description
With Lake Buynak access just steps away, this property offers over 2,600 square feet of living space, a functional split-bedroom floor plan, two ensuites, two screened rear porches and a wood-burning fireplace. Whether you choose to renovate, rent, live in or rebuild, the structure provides a solid foundation for a variety of living arrangements and investment strategies.
Notable upgrades include energy-efficient double paned windows and a dual septic system with a large drain field. The generous lot size allows ample room for expansion, new construction, an accessory dwelling unit (ADU) or outdoor living enhancements.
This is a perfect setup for Multigenerational households needing space and separation, Buy-and-hold investors seeking strong land value and rental potential as well as Custom homebuilders looking to capitalize on the location with a new build. Located in one of Central Florida's most sought-after zip codes, just minutes from shopping, Disney, Universal, and major roadways—offering a convenient commute to everything Central Florida has to offer. Enjoy the flexibility of an optional HOA and no city restrictions, giving you more freedom and potential. Seller is open to considering owner financing. Don't miss this rare opportunity—call today to explore how this unique property can support your personal, investment or redevelopment goals!
Location
State FL
County Orange
Community Lake Buynak Estates
Area 34786 - Windermere
Zoning R-CE
Rooms
Other Rooms Family Room, Formal Dining Room Separate, Formal Living Room Separate
Interior
Interior Features Ceiling Fans(s), Eat-in Kitchen, Split Bedroom, Walk-In Closet(s)
Heating Central
Cooling Central Air
Flooring Laminate, Tile
Fireplaces Type Family Room, Masonry, Wood Burning
Fireplace true
Appliance Built-In Oven, Cooktop, Dishwasher, Electric Water Heater
Laundry Electric Dryer Hookup, In Garage, Washer Hookup
Exterior
Exterior Feature French Doors
Garage Spaces 2.0
Fence Fenced
Utilities Available BB/HS Internet Available, Cable Connected, Electricity Connected, Water Connected
Water Access Yes
Water Access Desc Lake
View Trees/Woods
Roof Type Shingle
Porch Covered, Enclosed, Rear Porch
Attached Garage true
Garage true
Private Pool No
Building
Lot Description Corner Lot
Story 1
Entry Level One
Foundation Slab
Lot Size Range 1 to less than 2
Sewer Septic Tank
Water Public
Structure Type Stucco
New Construction false
Others
Senior Community No
Ownership Fee Simple
Special Listing Condition None
Virtual Tour https://my.matterport.com/show/?m=B2thjhLct2q&mls=1

Learn More About LPT Realty








